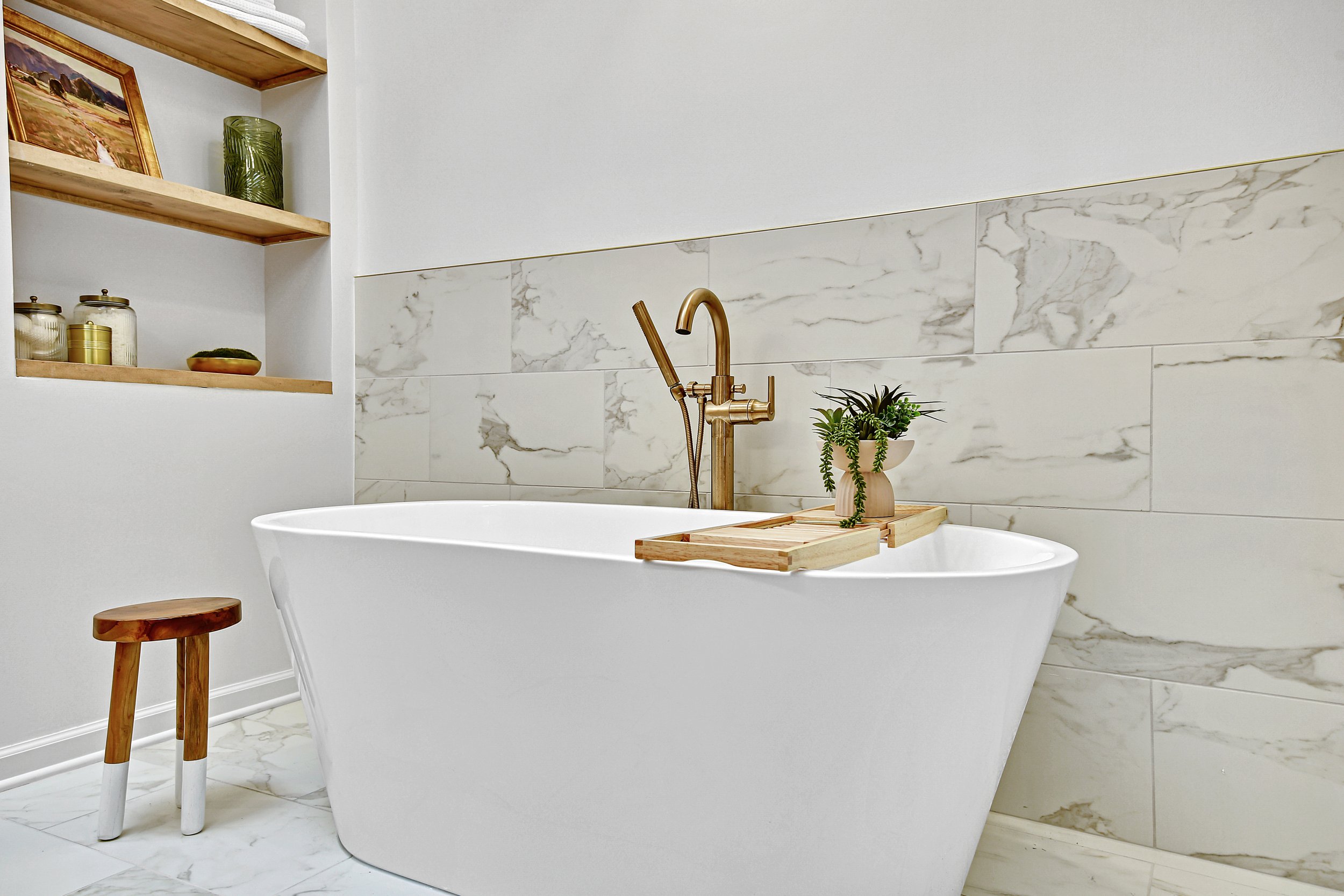
Linen & Oak Primary Suite Transformation
Overland Park, KS
This full-scale primary suite renovation brought function, beauty, and a sense of calm to our clients' everyday life. What was once a dated and disconnected space is now a layered, livable retreat designed with intention from top to bottom.
In the primary bedroom, we introduced a Rosemary Sage accent wall to anchor the space and add depth. New paint, plush carpet underfoot, custom pinch pleat drapery, and a built-in white oak TV cabinet with a matching custom-stained shelf create a cozy, curated atmosphere.
The bathroom was completely reimagined. We removed an obstructive soffit and adjacent closet to open up the space, making room for a relaxing soaker tub and oak shelving for accessories—and even a TV. A fully custom vanity features a built-in powered tower for razors and toothbrushes, and a drawer specifically designed to house a hairdryer and other daily essentials, with integrated pullouts for seamless functionality.
The old closet was transformed into a highly functional upstairs laundry room, eliminating the need for basement trips and dramatically improving the home's day-to-day ease.
To complete the suite, we reframed attic space to create a spacious, walk-in dream closet in collaboration with KC Clozetivity. This stunning wardrobe features a dedicated island, and his-and-hers zones for hanging clothes, hats, shoes, and accessories—every homeowner's dream come true.
A cohesive palette of linen tones, soft whites, and warm oak finishes ties everything together, delivering a space that feels tranquil, elevated, and tailored for the way this family lives.
This was a Signature Full Service Design by Malinda O’Hara Interiors, in collaboration with Evan Lowe Construction and KC Clozetivity. All beautifully captured by CC Photography.















